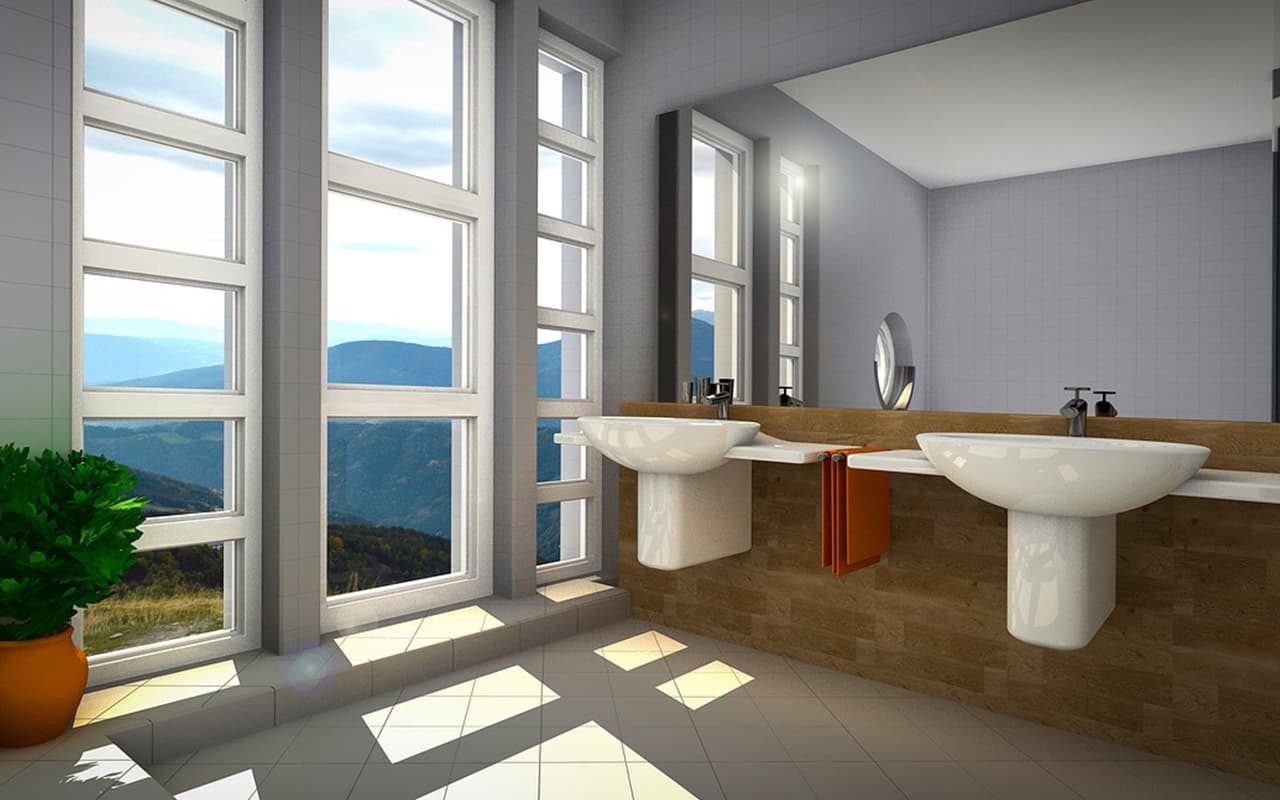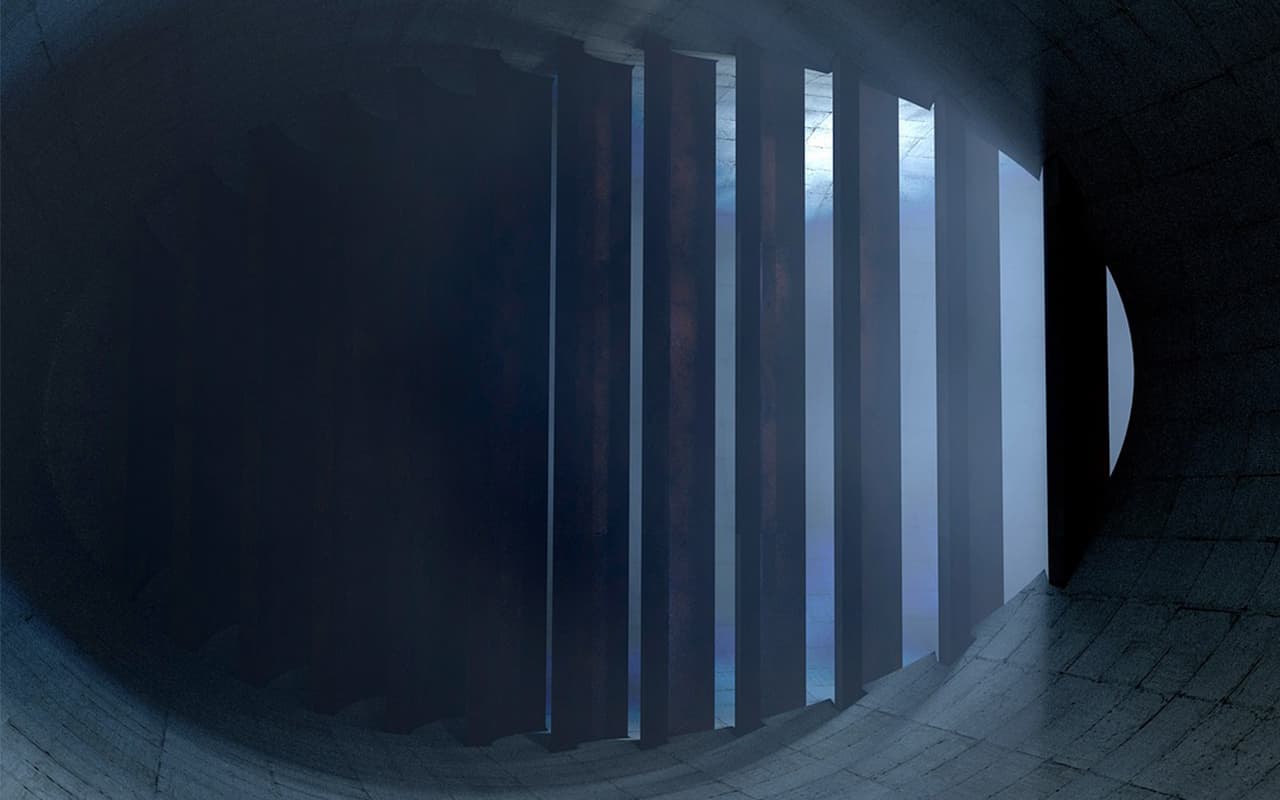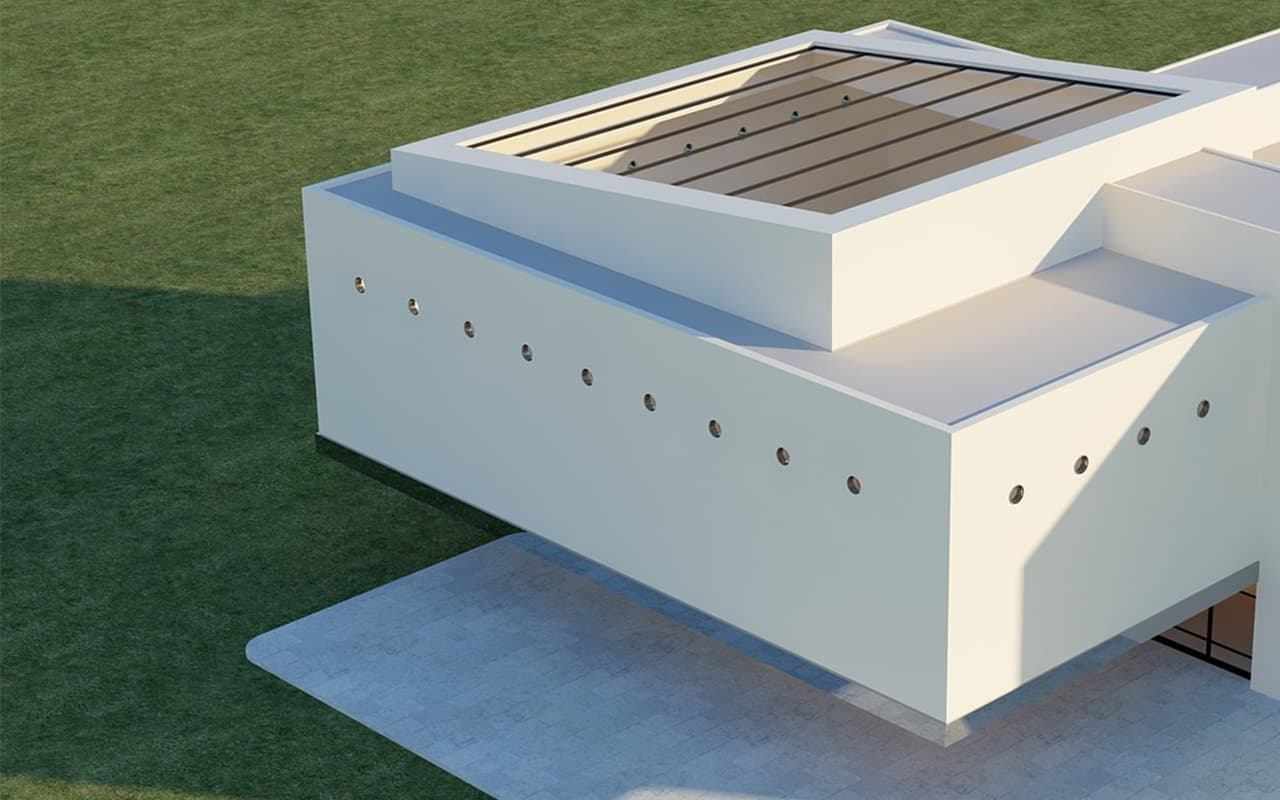AutoCAD, a cornerstone of the design and engineering world, has revolutionized how industries operate, offering precision, efficiency, and innovation in design. Canada, known for its robust industries ranging from architecture to oil and gas, stands as a testament to the significance of this design tool. The intertwining of AutoCAD’s capabilities with Canada’s industrial growth is […]




